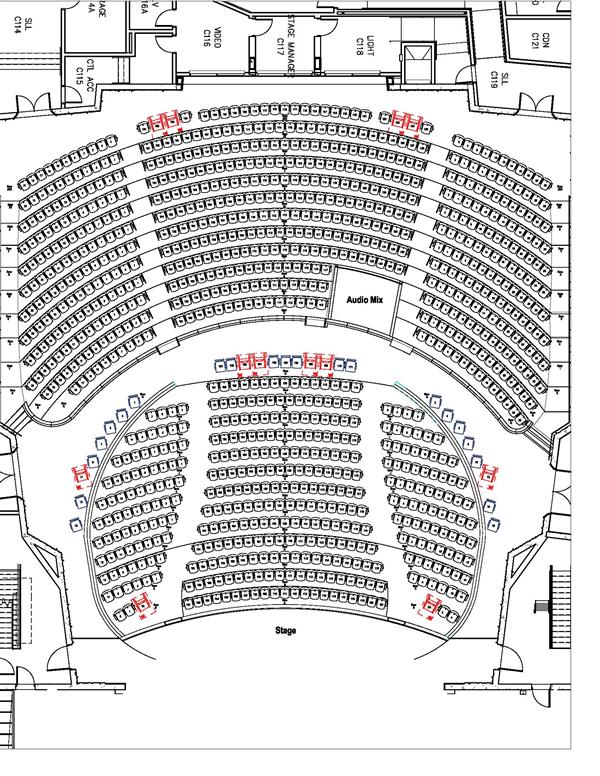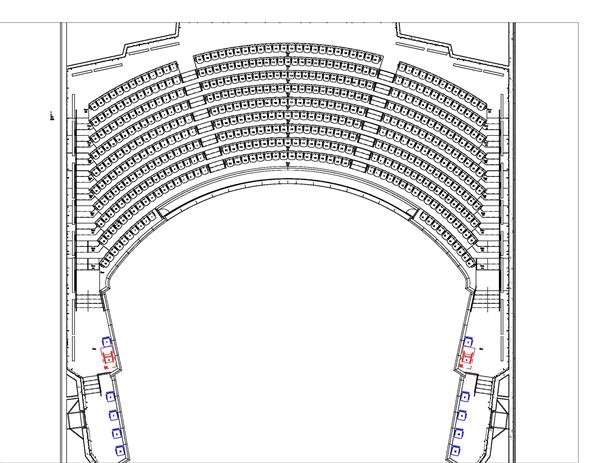- Fine Arts Center
- Main Stage
-
The Main Stage At a Glance
Dimensions
Stage depth from smoke pocket to back wall: 45’
Stage width from locking rail to stage right wall: 101’-6 1/16”
Deck to underside of Grid: 71’-10”
Proscenium height: 34’-1 ¾”
Proscenium width: 57’-8 ½”
Technology
Lighting
4 raceway (raceway- batten with built in power) electrics on automated line-sets.
3 over-house catwalk positions.
Cat-walked mezzanine rail position.
4 alcove lighting tower positions.
Designated lighting booth (level 1).
Designated spot booth (access via catwalks).
Lighting equipment is a mix of incandescent and LEDs.
Focused repertory lighting plot provided for shows and events.
AV
D&B Audio Speaker System: Center cluster, side fills, front fills on both the main stage edge and the apron wall, and speakers under the balcony.
Multiple patch bays throughout the stage and house.
Designated sound mix position in the house.
Additional designated booth space on 1st level for video operation.
2 projectors hidden in the balcony structure with 2 automated screens flanking the stage.
Carpentry/ Rigging
30 counterweight line sets with 9’ arbors (23 usable sets).
4 raceway electrics.
3 automated orchestra shell ceiling pieces, in addition to the manual DIVA orchestra shell walls.
Serapid link-lift chain orchestra lift that can be set at stage level, audience level, and pit depth.
Additional Info:
Designated stage manager booth (level 1).
2 “chorus” dressing rooms- Julia & Mark Douglas Dressing Rooms- (capacity 14+), and 1 “star” dressing room (capacity 2+) included with Main Stage.
Mid-size lounge can be used as a dressing room (capacity 6+), but can also be used as a recording studio.
Instrument case storage along the main back of house hallway.
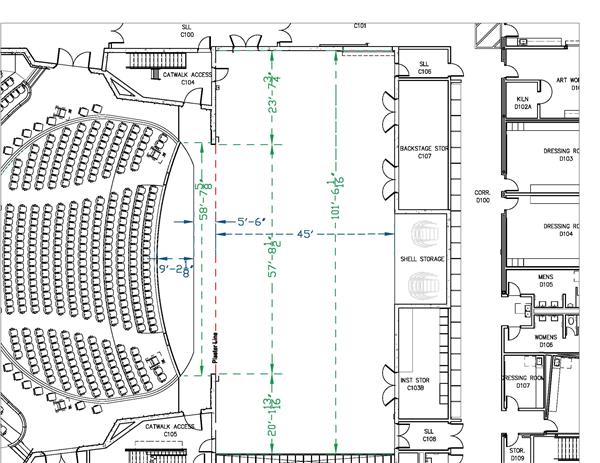
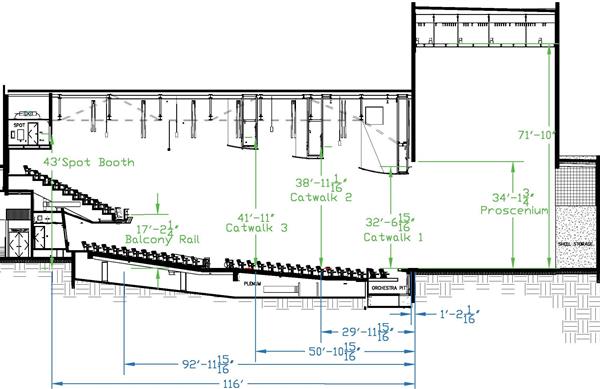
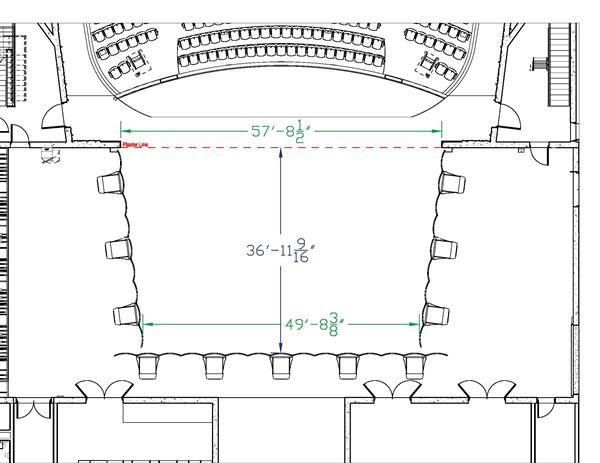
-
The Main Stage Auditorium At a Glance
Auditorium size- approximately: 10,200 FT2
Orchestra level seating capacity: 375 fixed seats, 21 loose seats, 8 accessible seating locations
Terrace level seating capacity: 598 fixed seats, 4 accessible seating locations
Balcony level seating capacity: 484 fixed seats, 10 loose seats, 2 accessible seating locations
Total seating in the auditorium: 1502
We can expand to 1543 total seating with apron seating for 43 (future expansion).
Automated acoustic banners around the back of the house on the balcony level to help deaden the room for band and orchestra.
Automated acoustic Venetian curtains in between catwalks for the same purpose.
