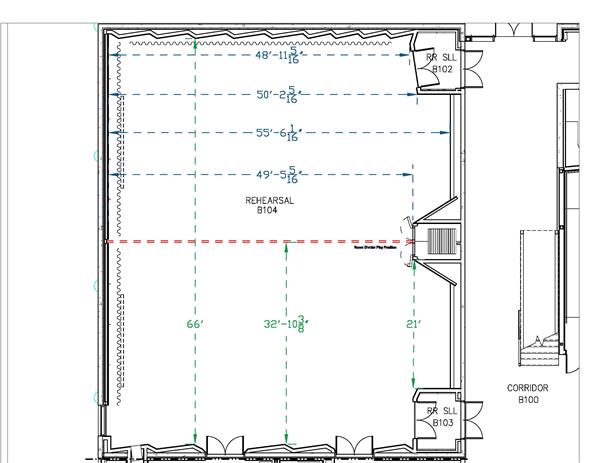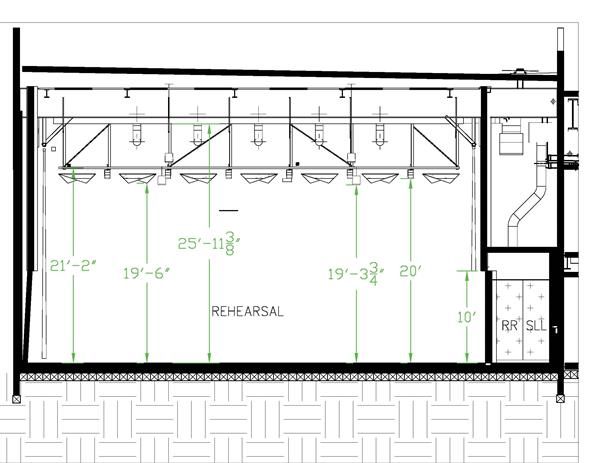- Fine Arts Center
- Rehearsal & Dance Hall
-
Rehearsal & Dance Hall at a Glance
Dimensions
Rehearsal Hall size- approximately: 3,560 FT2
Room depth: 49’-5 5/16”
Room width: 66’ When room is divided: 32’-10 3/8”
Deck to underside of main grid structure: 21’-2”
Technology
Lighting
Dedicated inventory of programmable theatrical lights.
Small focused repertory lighting plot provided for shows and events.
AV
Main audio/video rack located on the left side of the room in its own alcove.
The room can be operated independently or together.
Main speakers in front of the room, additional hanging speakers throughout grid.
One projector located under the grid, with a retractable screen centered in either side of the room over the mirrored wall. (2 projectors/ screens total).
Carpentry/ Rigging
Sprung dance floor.
Acoustical curtains surround the room.
Room can be split with automated wall divider to make 2 separate rooms.
Lower half of the divider is dry-erase material.
Seating:
Seating alcoves have custom 6” tall platforms for seating (up to 20 seats per alcove)
Capacities:
15 FT2 per person: 148
Capacities when room is divided:
15 FT2 per person: 74
Additional Info:
Free standing ballet barres are available for this room
Automated window shades cover the main windows in the room.
Designated instrument storage and dance storage spaces are available.




