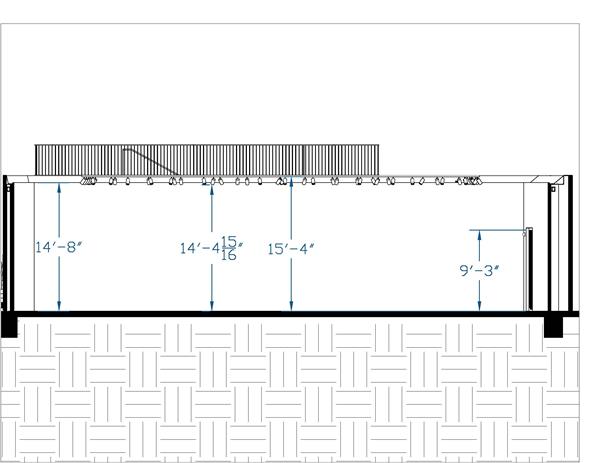- Fine Arts Center
- Legacy Art Gallery
-
The Legacy Art Gallery At a Glance
Dimensions
Gallery size- approximately: 1,600 FT2
Room width: 27’-11” – 28’
Room length: 55’-9” – 61’- 1”
Deck to underside of track lighting grid- approximately: 15’ 4”
Technology
Lighting
Flooded with daylight from the skylight above.
Louvers located in the skylight to dissipate strong daily lighting.
Track lighting over the entire gallery including outer walls within main lobby.
Each light can be individually dimmed at the unit, as well as having interchangeable lenses for narrow, medium, or wide flood washes.
Power locations line the bottom of the walls to accommodate multimedia exhibitions.
AV
Speakers located at the top of the gallery walls.
Carpentry/ Rigging
Walls covered with drywall backed in plywood, allowing for custom art hangs and easy re-set and maintenance.
Unistrut grid located at the top of the walls to allow for custom installation needs.
Additional Info:
Capacities:
30 FT2 per person: 53
15 FT2 per person: 107
Lockable gate entrance.
Gallery ceiling is open to the upper lobby for additional viewing.
Designated storage room for art gallery needs.
Designated art workshop located on the dock.
Additional gallery walls and art pedestals for use in the space.




