- Plano Independent School District
- Bond Programs
-
2022 Bond Program Quarterly Update
In November 2022, Plano ISD voters approved a $1.34 billion bond package and a Voter-Approval Tax Rate Election (VATRE). The bond will allow the district to update schools and facilities, add additional safety measures, build a much needed CTE center, add ADA-accessible playgrounds at all elementary schools and more (read more). For nearly a century, the Plano ISD community has shown a deep commitment to Plano schools. The 2022 bond election marks the 26th bond referendum passed by Plano ISD voters since 1923.
Administration
-
- Superintendent of Schools, Dr. Theresa Williams
- Deputy Superintendent for Business & Employee Services, Johnny Hill
Facility Planning and Construction
-
- Executive Director of Facility Services and New Construction, Juan Ramos
- Director of Planning and New Construction, Tony Pearson
- Construction Coordinator, Johnny Pechacek
- Construction Administrator, Robert Dean
- Construction Administrator, Quincy Lara
- Construction Administrator, Oscar Mojica
- Construction Administrator, Jimmy Bodies
- Construction Assistant, Carlesha Patterson
-
Information for latest update is currently being added to this page. View the full presentation of the 2/4/2025 construction update here.
Construction Status Report
-
Major Renovations
Scroll down to view bond major renovation projects:
- Williams High School
- Plano Senior High School
- Centennial Elementary
- Clark High School
- Haggard Middle School
Williams High School Phase 2 Renovation
1818 18th Street, Plano, TX 75074
- Architect: PBK Architects
- Contractor: McCown Gordon
- Plano ISD Construction Administrator: Quincy Lara
Scope
The first phase of the overall master plan was completed under the 2016 Bond. It included approximately 67,000 square feet of renovation to the Administration, Counseling, SPED, and Art areas. The second phase under the current 2022 Bond will complete the master plan by renovating General Classrooms, CTE, Science, Library, Food Services-Cafeteria, Athletics, and Fine Arts. The Field House will also be renovated including a roof replacement. Site and drainage improvements will also be addressed. The District will take ownership of the Harry Rowlinson Natatorium from the City and will renovate it .
Timeline
- Design Initiated: 2/2023
- Design Completed: 12/2023
- Expected Construction Started: 2/2024
- Scheduled Construction Completed: 7/2026
Status
GMP was approved by the Board 1/16/24. The contractor has mobilized on site setting up their trailer and construction yard. Temporary walls for Phase 1 have been installed, and demo of the Fine Arts area began on 3/4/24.
Construction Contract Amount
$59,793,122
Temporary Construction Walls 3/1/24
Construction Trailer and Screening at South Entrance 3/1/24
Plano Senior High School
2200 Independence Parkway, Plano, Texas 75075
- Architect: Corgan
- Contractor: CORE
- Plano ISD Construction Administrator: Quincy Lara
Scope
Renovation of approximately 465,000 SF of existing buildings. About 35,000 SF of addition for two new gym floors, weight room and locker room space. Another 10,000 SF of new addition for front entry or where needed. All buildings to be modernized, and major building systems upgraded. Major remodel of Kitchen/Dining area. Campus will also receive updates to safety and security. Site athletic considerations include tennis court replacement/relocation along with storage and restrooms. Baseball and softball turf replacement, dugout extensions. 6’ wrought iron fence and gates around existing turf field and track. Auxiliary field LED lights.
Timeline
- Design Initiated: 7/2023
- Anticipated Design Completed: 8/2024
- Expected Construction Started: 11/2024
- Scheduled Construction Completed: 7/2028
Status
Programming meetings are wrapping up. The architect began putting schematic blocks together to see how the pieces might all fit. Square footage being requested is still a challenge as we aim to balance what is needed with the budget. An early package will need to be presented to the Board so the new softball field can be built before the old one is taken down to make way for Haggard.
Estimated Construction Budget
$197,210,000
Proposed Lower Level Schematic 3/1/24
Existing Softball Needs to Move 3/1/24
Early Childhood School Kitchen/Dining Additions
- Architect: Glenn Partners
- Contractor: MDI
- Plano ISD Construction Administrator: Oscar Mojica
Scope
Kitchen/Dining room additions at each of the District’s three Early Childhood Schools.
- Beaty ECS - 1717 Nevada Dr., Plano, Texas 75093
- Isaacs ECS - 3400 E. Parker Rd., Plano, Texas 75074
- Pearson ECS - 4000 Eagle Pass, Plano, Texas 75023
Construction will also include HVAC Controls, new digital marquees, and new chillers at Beaty and Pearson.
Timeline
Design Initiated: 8/2023
Anticipated Design Completion: 4/2024
Expected Construction Start: 6/2024
Scheduled Construction Completion: 9/2025Status
90% Construction Documents. Initial 50% estimate needed a few clarifications which are anticipated will bring the numbers closer to budget. Awaiting contractor’s 90% estimate. Contractor is set to take out for bid with subs mid-April. Will present a GMP to the Board May 21.
Estimated Construction Budget
Beaty: $4,961,883
Isaacs: $5,884,863
Pearson: $5,220,997
Existing Isaacs Activity Room 12/1/23
Existing Beaty Dining 12/1/23
Centennial Elementary School Kitchen Renovation/Addition
2609 Ventura Drive, Plano, Texas 75093
- Architect: Stantec
- Contractor: JC Commercial
- Plano ISD Construction Administrator: Oscar Mojica
Scope
Major remodel of the kitchen, including additional space if needed, including all new equipment. Systems and compliance items include new electrical panels, fire alarm replacement, new digital marquee, new restroom partitions and some sidewalk repair. Security recommendations include exterior door position contacts, and additional play area fencing if viable. Also adding two sinks at the art room.
Timeline
- Design Initiated: 8/2023
- Anticipated Design Completed: 2/2024
- Expected Construction Started: 4/2024
- Scheduled Construction Completed: 11/2024
Status
Opened bids February 13th from four bidders. Evaluation team reviewed bids and recommended JC Commercial. Anticipate starting construction in April.
Estimated Construction Budget
$3,062,777
Recent Hughston ES Kitchen Remodel
Recent Saigling ES Serving Line Upgrade
Clark High School Structural Repair/Renovation
523 Spring Creek Parkway, Plano, Texas 75023
- Architect: Corgan
- Contractor: TBD (CSP)
- Plano ISD Construction Administrator: Quincy Lara
Scope
Structural repairs of the special education area, two interior stairs, some sidewalks and a ramp along the east side of the building. Also will look to replace the slabs and floors in both gyms. In replacing the gym floors there is also the opportunity to follow athletic realignment. Systems and compliance items include new controls, new cooling tower and some new RTUs. Security recommendations include entry resistant film at main and secondary entries, emergency call stations, additional parking lot lighting, exterior door position contacts, and additional cameras.
Timeline
- Design Initiated: 8/2023
- Anticipated Design Completed: 8/2024
- Expected Construction Started: 10/2024
- Scheduled Construction Completed: 8/2025
Status
Corgan walked the site with consultants to inspect the existing conditions back in late February. Still anticipate issuing bid documents the end of summer of 2024. The contractor will procure materials in the winter and spring with construction being completed over the summer of 2025.
Estimated Construction Budget
$3,738,508
Replace Slabs in Both Gyms
Sidewalk Repair Needed
Haggard Middle School Replacement
2832 Parkhaven Drive, Plano, Texas 75075
- Architect: VLK
- Contractor: CORE
- Plano ISD Construction Administrator: Quincy Lara
Scope
Construction of a new Haggard Middle School (Grades 6-8) approximately 187,900 SF. It will be built on the existing site to replace the current campus. The existing building will remain in use during the construction of the project, and great care will be given to protect and maintain the present site, building, services, infrastructure, security and access. Once the new building is complete the existing will be demolished. Site conditions such as circulation drives, fire lanes, parking, and landscape/irrigation will be included in the work and overall plan along with a new 4-lane synthetic track.
Timeline
- Design Initiated: 7/2023
- Anticipated Design Completed: 11/2024
- Expected Construction Started: 2/2025
- Scheduled Construction Completed:
- New Building, paving and drives: 7/2026
- Demo of the existing building, and building of new Track: 12/2026
Status
75% Construction Documents. Anticipate bidding in November, and recommending a GMP to the January Board. Construction to begin February 2025.
Estimated Construction Budget
$90,000,000
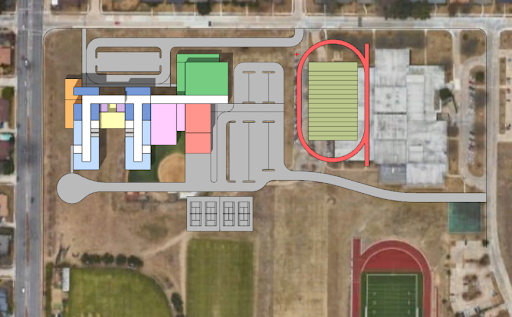
Proposed Site Plan 6/1/24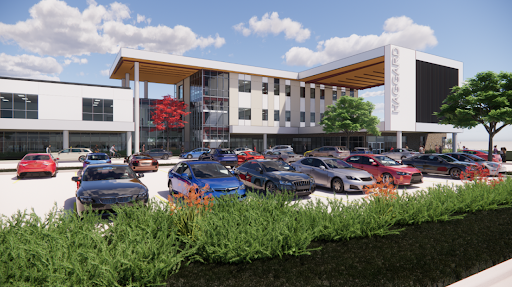
Rendering of New Main Entry (View from Parkhaven) 9/30/24 -
Minor Renovations
Scroll down to view bond major renovation projects:
- Plano West Senior High School
- Plano East Senior High School
Plano West Senior High School Building A Renovation
5601 W. Parker Road, Plano, Texas 75093
- Architect: Glenn Partners
- Contractor: Hill & Wilkinson
- Plano ISD Construction Administrator: Oscar Mojica
Scope
Renovation of Building A approximately 145,000 SF including elevator replacement. Also the removal of 22 operable partition walls in Buildings A and B with solid walls scheduled to be put back in their place. Campus will also receive an upgrade to the chiller plant and HVAC controls. About 35,000 SF of addition for two new gym floors, weight room and locker room space. Campus will also receive updates to safety and security. Site athletic considerations include tennis court replacement/relocation along with storage and restrooms. Baseball and softball dugout extensions. Auxiliary field LED lights. Theatrical rigging upgrade in Fine Arts.
Timeline
- Design Initiated: 7/2023
- Anticipated Design Completed: 6/2024
- Expected Construction Started: 8/2024
- Scheduled Construction Completed: 8/2026
Status
100% Design Development is currently in review. The architect recently introduced the proposed color palette along with some interior perspectives. Moving into Construction Documents.
Estimated Construction Budget
$83,433,722
Conceptual Site Plan 12/1/23
Conceptual Rendering of New Athletic Entry 12/1/23
Material & Finish Palette 3/1/24
Rendering of Proposed Main Lobby 3/1/24
Rendering of Proposed Practice Gym 3/1/24
Rendering of Proposed Training Room
Rendering of Proposed Locker Room 3/1/24
Plano East Senior High School Building D Renovation
3000 Los Rios Boulevard, Plano, Texas 75074
- Architect: WRA
- Contractor: Cadence McShane
- Plano ISD Construction Administrator: Robert Dean
Scope
Renovation of Building D approximately 7,000 SF. Ceiling and lights in Buildings B1, B2, B3 and B4. Upgrade to chiller plant and HVAC controls. Addition of 35,000 SF for two new gym floors, weight room and some locker room space. Locker room major renovation. Site athletic considerations include tennis court replacement/relocation along with storage and restrooms. Baseball and softball locker rooms with dugout extensions. Auxiliary field LED lights. Add restrooms and water to Student Activity Center. Campus will also receive updates to safety and security. CTE needs an expanded Consumer Science Lab classroom. Marching band tower.
Timeline
- Design Initiated: 7/2023
- Anticipated Design Completed: 8/2024
- Expected Construction Started: 11/2024
- Scheduled Construction Completed: 11/2026
Status
Design Development is continuing. Pre-construction meetings with the contractor are occurring to make sure we are still within budget, and to start discussing schedule and how to phase the work.
Estimated Construction Budget
$48,459,610
Conceptual Rendering of Lobby and Gymnasium 12/1/23
Proposed Additional Gym Floors 12/1/23 -
Phase 2
Phase 2
PROJECT
ARCH/ENG
(Board Approved)CONTRACTOR
Estimated Construction Budget
Transportation Building Addition/Renovation
(4/2/24)
TBD
$14,000,000 (est. budget)
Transportation Fueling Station
(4/2/24)
TBD
1,600,000 (est. budget)
Service Center Renovation
(4/2/24)
TBD
$14,500,000 (est. budget)
Frankford Middle School Kitchen Addition/Renovation
(4/2/24)
TBD
$6,600,000 (est. budget)
Hightower Elementary School Kitchen Addition/Renovation
(4/2/24)
TBD
$2,400,000 (est. budget)
Systems and Compliance Phase 2
(McMillen, Haun, Bird Center, Clark Stadium, Bethany, Hedgcoxe, Hendrick,Mitchell)3/19/24
TBD
$8,898,000 (est. budget)
Phase 1
-
Major Renovations
Scroll down to view bond major renovation projects:
- Williams High School
- Plano Senior High School
- Centennial Elementary
- Clark High School
- Haggard Middle School
Williams High School Phase 2 Renovation
1818 18th Street, Plano, TX 75074
- Architect: PBK Architects
- Contractor: McCown Gordon
- Plano ISD Construction Administrator: Quincy Lara
Scope
The first phase of the overall master plan was completed under the 2016 Bond. It included approximately 67,000 square feet of renovation to the Administration, Counseling, SPED, and Art areas. The second phase under the current 2022 Bond will complete the master plan by renovating General Classrooms, CTE, Science, Library, Food Services-Cafeteria, Athletics, and Fine Arts. The Field House will also be renovated including a roof replacement. Site and drainage improvements will also be addressed. The District will take ownership of the Harry Rowlinson Natatorium from the City and will renovate it.
Timeline
- Design Initiated: 2/2023
- Design Completed: 12/2023
- Expected Construction Started: 3/2024
- Scheduled Construction Completed: 7/2026
Status
A Change Order was approved in December adding additional scope to the Rowlinson Natatorium which the District took ownership of in January. We will close the natatorium in April to make the necessary renovations, and then look to open it back up in October 2025.
Current Construction Phases
- Phases 2, 4, and 5 are ongoing.
- Phase 1 (Choir, Drama/Theater, new restrooms, and corridor extension) has been completed and turned over to the campus. Minor finishes needed for final completion.
- Phase 3 (CTE Labs, and additional General Classrooms) are complete and have been turned over to the campus. The AV Lab is currently split, and being used as temporary swing space.
Phase 2
A temporary corridor remains in place to provide the campus with access to the cafeteria and other areas for the remainder of the school year. All steel, exterior walls, and roofing have been completed, above the existing concrete roof slab for the new clerestory area in the proposed main corridor. Ongoing work includes rerouting fire sprinkler lines and steel work below the concrete roof to prepare for the structural slab cuts needed to create the high-volume space.
Phase 4
Construction continues with finalizing ductwork installation, electrical work above the ceiling, rerouting of sprinkler lines, drywall, ceiling installation, and wall finishes. Floor finishes are set to begin soon. Phase 4 is expected to be completed by April 1.
Phase 5
Ongoing demolition and electrical work to ensure safety, plumbing trenches, and rough-in for new lines are underway. Phase 5 is expected to be completed by May, with turnover by August 25.
Construction Contract Amount
$61,425,507
Plano Senior High School
2200 Independence Parkway, Plano, Texas 75075
- Architect: Corgan
- Contractor: CORE
- Plano ISD Construction Administrator: Quincy Lara
Scope
Renovation of approximately 375,000 SF of existing buildings. Roughly 84,000 SF of Athletic building additions including two new gym floors, new competition gym entry, and rebuilt Student Activity Center. 55,400 SF addition for new Kitchen, Cafeteria and Library. 10,000 SF new front entry. Campus will also receive updates to safety and security. Tennis court relocation along with storage and restrooms, Baseball turf replacement, dugout extensions and locker rooms, new softball field with attached locker rooms. 6’ ornamental fence and gates around existing turf field and track. New LED lights at baseball and softball field.
Timeline
Design Initiated: 7/2023
Package 1 (Baseball/Softball Complex)
- Design Completion: 4/2024
- Construction Started: 9/2024
- Scheduled Construction Completion
- Fields ready for practice: 2/2025
- Dugouts/Concession/Tickets: 5/2025
Package 2 (Remainder of the work)
- Anticipated Design Completed: 10/2024
- Expected Construction Started: 3/2025
- Scheduled Construction Completed: 7/2028
Status
Package 1
Baseball/Softball Complex GMP approved 6/25/24 for $17,091,058. New turf is currently being installed on both fields.
Package 2
Remainder of the work was issued for bid in November. A GMP will be recommended to our March Board. Phased construction will start shortly thereafter and will continue through July 2028.
Estimated Construction Budget
$224,300,000 (includes Package 1)
Early Childhood School Kitchen/Dining Additions
- Architect: Glenn Partners
- Contractor: MDI
- Plano ISD Construction Administrator: Oscar Mojica
Scope
Kitchen/Dining room additions at each of the District’s three Early Childhood Schools.
- Beaty ECS - 1717 Nevada Dr., Plano, Texas 75093
- Isaacs ECS - 3400 E. Parker Rd., Plano, Texas 75074
- Pearson ECS - 4000 Eagle Pass, Plano, Texas 75023
Construction will also include HVAC Controls, new digital marquees, and new chillers at Beaty and Pearson.
Timeline
Design Initiated: 8/2023
Anticipated Design Completion: 4/2024
Expected Construction Start: 6/2024
Scheduled Construction Completion: 9/2025Status
90% Construction Documents. Initial 50% estimate needed a few clarifications which are anticipated will bring the numbers closer to budget. Awaiting contractor’s 90% estimate. Contractor is set to take out for bid with subs mid-April. Will present a GMP to the Board May 21.
Estimated Construction Budget
Beaty: $4,961,883
Isaacs: $5,884,863
Pearson: $5,220,997
Existing Isaacs Activity Room 12/1/23
Existing Beaty Dining 12/1/23
Centennial Elementary School Kitchen Renovation/Addition
2609 Ventura Drive, Plano, Texas 75093
- Architect: Stantec
- Contractor: JC Commercial
- Plano ISD Construction Administrator: Oscar Mojica
Scope
Major remodel of the kitchen, including additional space if needed, including all new equipment. Systems and compliance items include new electrical panels, fire alarm replacement, new digital marquee, new restroom partitions and some sidewalk repair. Security recommendations include exterior door position contacts, and additional play area fencing if viable. Also adding two sinks at the art room.
Timeline
- Design Initiated: 8/2023
- Anticipated Design Completed: 2/2024
- Expected Construction Started: 4/2024
- Scheduled Construction Completed: 11/2024
Status
Opened bids February 13th from four bidders. Evaluation team reviewed bids and recommended JC Commercial. Anticipate starting construction in April.
Estimated Construction Budget
$3,062,777
Clark High School Structural Repair/Renovation
523 Spring Creek Parkway, Plano, Texas 75023
- Architect: Corgan
- Contractor: TBD (CSP)
- Plano ISD Construction Administrator: Quincy Lara
Scope
Structural repairs of the special education area, two interior stairs, some sidewalks and a ramp along the east side of the building. Also will look to replace the slabs and floors in both gyms. In replacing the gym floors there is also the opportunity to follow athletic realignment. Systems and compliance items include new controls, new cooling tower and some new RTUs. Security recommendations include entry resistant film at main and secondary entries, emergency call stations, additional parking lot lighting, exterior door position contacts, and additional cameras.
Timeline
- Design Initiated: 8/2023
- Anticipated Design Completed: 8/2024
- Expected Construction Started: 10/2024
- Scheduled Construction Completed: 8/2025
Status
Corgan walked the site with consultants to inspect the existing conditions back in late February. Still anticipate issuing bid documents the end of summer of 2024. The contractor will procure materials in the winter and spring with construction being completed over the summer of 2025.
Estimated Construction Budget
$3,738,508
Haggard Middle School Replacement
2832 Parkhaven Drive, Plano, Texas 75075
- Architect: VLK
- Contractor: CORE
- Plano ISD Construction Administrator: Quincy Lara
Scope
Construction of a new Haggard Middle School (Grades 6-8) approximately 187,900 SF. It will be built on the existing site to replace the current campus. The existing building will remain in use during the construction of the project, and great care will be given to protect and maintain the present site, building, services, infrastructure, security and access. Once the new building is complete the existing will be demolished. Site conditions such as circulation drives, fire lanes, parking, and landscape/irrigation will be included in the work and overall plan along with a new 4-lane synthetic track.
Timeline
- Design Initiated: 7/2023
- Anticipated Design Completed: 11/2024
- Expected Construction Started: 3/2025
- Scheduled Construction Completed:
- New Building, paving and drives: 8/2026
- Demo of the existing building, and building of new Track: 2/2027
Status
The project was issued for bid in November. Sub bids were collected in December with the following weeks spent evaluating, scoping and making selections. A GMP (Guaranteed Max Price) was submitted in January, and will be reviewed by the Board for approval February 4, 2025. With Board approval, and pending final permit release from the City, construction is expected to start shortly thereafter. The contractor is expecting an NTP (Notice To Proceed) 2/7/25 with an 18 month construction duration for the new building.
Estimated Construction Budget
$86,612,925
-
CTE and Innovative Programs
Scroll down to view bond CTE and Innovative Programs projects:
- Career and Technical Education Center
Career and Technical Education Center
1865 Alma Drive, Plano, TX 75075
- Architect: Huckabee
- Contractor: Joeris
- Plano ISD Construction Administrator: Robert Dean
Scope
Construction of a new Career and Technical Education Center approximately 159,463 SF. The Career and Technical Education (CTE) Center will offer students the academic and relevant technical skills, knowledge and training necessary to prepare for further education and careers in current or emerging professions. The center will be a state-of-the-art facility with real-world learning spaces, and equipment for students 9th-12th. Circulation, fire lanes, parking, and landscape/irrigation will be examined and included in the work and overall plan.
Timeline
- Design Initiated: 7/2023
- Anticipated Design Completion: 8/2024
- Expected Construction Start: 2/2025
- Scheduled Construction Completion: 10/2026
Status
In November the GMP was approved by the Board, and the City Council approved the preliminary site plan and re-zoning which allowed plans to be submitted for permit. Recently City Engineering sent a checklist of items needed to pull out three separate permits which would allow the contractor to begin in a way that would allow continuous construction. A grading, utilities, and foundation permit. It is anticipated the early grading permit will be released no later than this month (January) upon which the contractor can start clearing/grubbing of the site. After which time actual heavy earthwork would begin. The contractor continues buy out the project.
Construction Contract Amount
$75,128,866
-
Maintaining Our Infrastructure
Scroll down to view bond infrastructure construction projects:
- Jupiter Center Renovation
- Murphy Distribution Center Addition
Jupiter Center Renovation
2450 Jupiter Road, Plano Texas 75074
- Architect: PBK
- Contractor: McCown Gordon
- Plano ISD Construction Administrator: Quincy Lara
Scope
The demolition of about 3,000 SF of interior office space, and the building back of approximately 7,000 SF of new interior office for Technology Deployment and Learning Media Services. The existing facade will be updated to create a new entry point. Site work includes new site fencing, motorized gates, and site lighting. In addition, the existing roof will be replaced with a new roof system.
Timeline
- Design Initiated: 8/2022
- Design Completed: 2/2023
- Construction Start: 3/2023
- Scheduled Construction Completion: 2/2025
Status
Substantially complete. The staff moved in June of 2024, and are currently occupying the space. Punch list items are ongoing. Change Order 1 was approved in September of 2024 to address replacing the front asphalt parking lot. The contractor is expected to start laying new asphalt 1/23/2025. After replacing the asphalt parking, the contractor will install the fencing and finish the landscape to complete the project.
Construction Contract Amount
$2,946,000
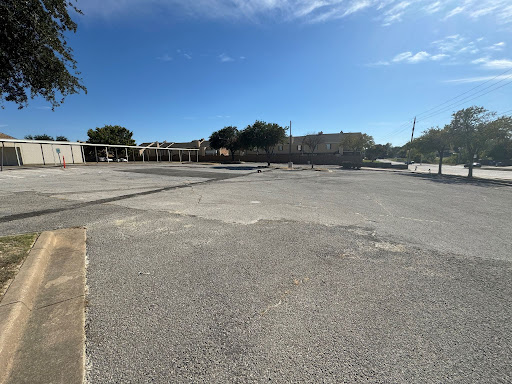
Existing Asphalt Parking Lot - 8/1/2024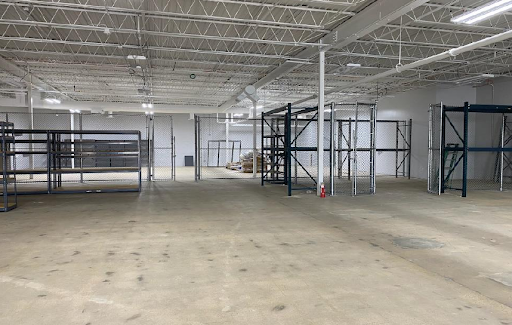
Interior View of Warehouse - 8/1/2024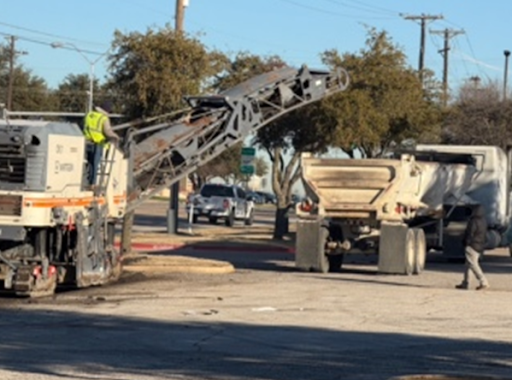
Asphalt Work Starting - 1/23/2025
Murphy Distribution Center Addition
650 N. Murphy Road, Murphy, Texas 75094
- Architect: PBK
- Contractor: Taurus Commercial
- Plano ISD Construction Administrator: Quincy Lara
Scope
The addition of approximately 15,900 SF of warehouse storage to the existing Murphy Distribution Center. Work includes a new loading dock ramp, minor fencing modifications, and associated site work. The addition also includes room for JROTC.
Timeline
- Design Initiated: 8/2022
- Design Completed: 2/2023
- Construction Started: 3/2023
- Construction Completed: 6/2024
Status
Substantially Complete. Moved into new warehouse back in June. Punch list items are ongoing.
Construction Contract Amount
$3,545,114
Final Contract Price
$3,387,365
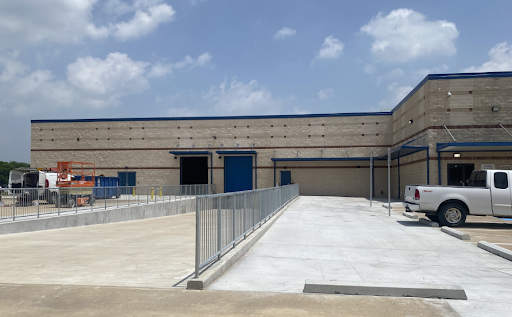
Exterior View of Warehouse Addition - 8/1/2024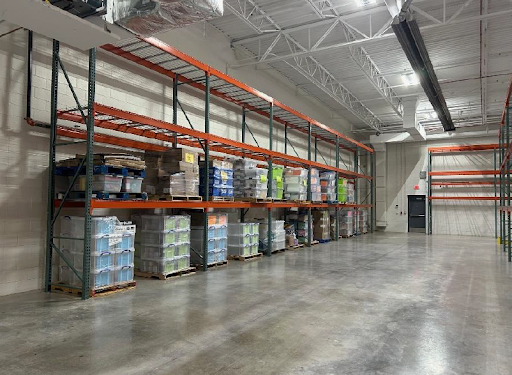
Interior View of Warehouse Addition - 8/1/2024
-
Enhancements - Campus Athletics - Phase 1
Scroll down to see bond athletics enhancements:
- Plano East and West Track Fencing
- Plano East Baseball & Softball Turf
- Plano West Baseball & Softball Turf
Plano East and West Track Fencing
- Engineer: RLK
- Contractor: Robinson Fence Company
- Plano ISD Construction Administrator: Robert Dean
Scope
Removal of existing 4’ chain link fence, fence posts, mow strip, and gates, and installation of new 6’ ornamental fence, fence posts, gates, and mow strip around the perimeter of the competition running tracks and turf football fields at Plano East Senior High School and Plano West Senior High School.
Timeline
- Design Initiated: 3/2023
- Design Completed: 6/2023
- Construction Started: 7/2023
- Construction Completed: 12/2023
Status
Complete.
Construction Contract Amount
Plano East: $255,550
Plano West: $278,750Final Contract Price
Plano East: $244,057
Plano West: $273,689
Plano East Baseball & Softball Turf
3000 Los Rios Blvd., Plano, Texas 75074
- Engineer: RLK
- Contractor: Hellas
- Plano ISD Construction Administrator: Robert Dean
Scope
Provide new synthetic turf at both the baseball and softball fields. The existing baseball currently has turf in the infield, and grass in the outfield. The existing softball has dirt in the infield, and turf in the outfield. This project will look to install new turf on the entirety of both fields (infields and outfields alike). A Change Order approved in October added a metal outfield fence for baseball.
Timeline
- Design Initiated: 5/2023
- Design Completed: 8/2023
- Construction Started: 9/2023
- Construction Completed: 1/2024
Status
Substantially complete. Punch list completed. Working through As-builts and Closeout Documents
Construction Contract Amount
$2,870,477
Plano West Baseball & Softball Turf
5601 W. Parker Road, Plano, Texas 75093
- Engineer: RLK
- Contractor: Paragon
- Plano ISD Construction Administrator: Robert Dean
Scope
Provide new synthetic turf at both the baseball and softball fields. The existing baseball currently has turf in the infield, and grass in the outfield. The existing softball has dirt in the infield, and turf in the outfield. This project will look to install new turf on the entirety of both fields (infields and outfields alike). A Change Order approved in October added a metal outfield fence for softball.
Timeline
- Design Initiated: 5/2023
- Design Completed: 8/2023
- Construction Started: 9/2023
- Construction Completed: 1/2024
Status
Complete.
Construction Contract Amount
$2,827,125
Final Contract Price
$2,801,193
-
Enhancements - Middle School Tracks - Phase 1
Scroll down to see bond middle school track projects:
- Bowman MS
- Robinson MS
- Wilson MS
Bowman MS Synthetic Track
2501 Jupiter Road, Plano, Texas 75074
- Engineer: RLK
- Contractor: Hellas
- Plano ISD Construction Administrator: Robert Dean
Scope
Provide new, all weather, synthetic track. 300m 4-lane track with natural grass infield.
Timeline
- Design Initiated: 3/2023
- Design Completed: 8/2023
- Construction Started: 11/2023
- Construction Completed: 4/2024
Status
Substantially complete.
Construction Contract Amount
$1,484,465
Robinson MS Synthetic Track
6701 Preston Meadow Drive, Plano, Texas 75024
- Engineer: RLK
- Contractor: Hellas
- Plano ISD Construction Administrator: Robert Dean
Scope
Provide new, all weather, synthetic track. 300m 4-lane track with natural grass infield.
Timeline
- Design Initiated: 3/2023
- Design Completed: 8/2023
- Construction Started: 11/2023
- Construction Completed: 8/2024
Status
Substantially complete.
Construction Contract Amount
$2,182,675
Wilson MS Synthetic Track
1001 Custer Road, Plano, Texas 75075
- Engineer: RLK
- Contractor: Hellas
- Plano ISD Construction Administrator: Robert Dean
Scope
Provide new, all weather, synthetic track. 300m 4-lane track with natural grass infield.
Timeline
- Design Initiated: 3/2023
- Design Completed: 8/2023
- Construction Started: 11/2023
- Construction Completed: 8/2024
Status
Substantially complete.
Construction Contract Amount
$1,878,485
-
Enhancements - Safety and Security
Scroll down to view bond safety and security enhancements:
- Classroom Doors & Entry Resistant Film
Classroom Doors & Entry Resistant Film
(Elementary Schools, Early Childhood Schools, Early Childcare Centers)
- Architect: WRA
- Contractor: Gliden Industries
- Plano ISD Construction Administrator: Robert Dean/Quincy Lara
Scope
Add classroom doors to all elementary school classrooms currently without a door. Add entry resistant film on main vestibules, secondary entries and all windows. Modify all existing classroom door hardware to storeroom function. The project covers 44 elementary schools and includes the installation of about 730 doors, and 126,000 SF of film. A change order in June added scope to the project to include entry resistant film at our three early childhood schools and two early childcare centers.
Timeline
- Design Initiated: 3/2023
- Design Completed: 5/2023
- Construction Started: 62023
- Construction Completed: 9/2024
Status
Substantially complete November of 2023 with all elementary school campuses. Change Order 1 was approved June of 2023 and added the early childhood schools, and early childcare centers to the project. The three early childhood schools, and two of the three early childcare centers were also completed by November of 2023. However, at the Pebble Creek Early Childcare Center it was found the existing window frames and doors were residential, and would need to be replaced in order to accept the film. Architectural details needed to be developed, and the doors and windows could not be replaced while school was in session. So this work began June of 2024, and was substantially complete by September of 2024.
Construction Contract Amount
$7,073,030
Playgrounds
-
Playgrounds - Phase 1
Scroll down to view ADA playgrounds projects:
- Aldridge ES
- Barksdale ES
- Bethany ES
- Boggess ES
- Brinker ES
- Carlisle ES
- Hughston ES
- Meadows ES
- Stinson ES
Aldridge ES Playground Replacement
- Engineer: CEI
- Contractor: Innovative Sport Surfacing
- Plano ISD Construction Administrator: Robert Dean
Scope
Provide new, all weather, ADA accessible, upper unit playground with sunshade canopy.
Timeline
- Design Initiated: 3/2023
- Anticipated Design Completed: 6/2023
- Expected Construction Start: 9/2023
- Scheduled Construction Completion 7/2024
Status
Substantially complete
Estimated Construction Budget
$311,985
Barksdale ES Playground Replacement
- Engineer: RLK
- Contractor: We Build Fun
- Plano ISD Construction Administrator: Robert Dean
Scope
Provide new, all weather, ADA accessible, lower and upper unit playgrounds with sunshade canopy.
Timeline
- Design Initiated: 3/2023
- Anticipated Design Completed: 8/2023
- Expected Construction Start: 11/2023
- Scheduled Construction Completion 7/2024
Status
Substantially complete
Estimated Construction Budget
$599,990
Bethany ES Playground Replacement
- Engineer: RLK
- Contractor: We Build Fun
- Plano ISD Construction Administrator: Robert Dean
Scope
Provide new, all weather, ADA accessible, lower and upper unit playgrounds with sunshade canopy.
Timeline
- Design Initiated: 3/2023
- Anticipated Design Completed: 8/2023
- Expected Construction Start: 11/2023
- Scheduled Construction Completion 7/2024
Status
Substantially complete
Estimated Construction Budget
$599,990
Beverly ES Playground Replacement
715 Duchess Dr, Allen, TX 75013
- Engineer: RLK
- Contractor: We Build Fun
- Plano ISD Construction Administrator: Robert Dean
Scope
Provide new, all weather, ADA accessible, lower and upper unit playgrounds with sunshade canopy.
Timeline
- Design Initiated: 3/2023
- Anticipated Design Completed: 8/2023
- Expected Construction Start: 9/2024
- Scheduled Construction Completion
- Upper Playground: 12/2024
- Lower Playground: 3/2025
Status
Upper unit playground curbs installed. Playground equipment is complete. Shade structure is complete. Turf Installation began early December. Irrigation repair/ installation complete. Prepping for sod installation expecting to turn over upper playground upon students return after Winter Break. Then they will move efforts to the lower playground replacement.
Estimated Construction Budget
$689,466
Bogges ES Playground Replacement
225 Glen Ridge Drive, Murphy, TX 75094
- Engineer: RLK
- Contractor: We Build Fun
- Plano ISD Construction Administrator: Robert Dean
Scope
Provide new, all weather, ADA accessible, lower and upper unit playgrounds with sunshade canopy.
Timeline
- Design Initiated: 3/2023
- Anticipated Design Completed: 8/2023
- Expected Construction Start: 9/2024
- Scheduled Construction Completion
- Upper Playground: 12/2024
- Lower Playground: 3/2025
Status
Upper unit playground is 98% complete and lower unit to begin in February.
Estimated Construction Budget
$599,99
Brinker ES Playground Replacement
3800 John Clark Parkway, Plano, Texas 75093
- Engineer: RLK
- Contractor: We Build Fun
- Plano ISD Construction Administrator: Robert Dean
Scope
Provide new, all weather, ADA accessible, lower and upper unit playgrounds with sunshade canopy.
Timeline
- Design Initiated: 3/2023
- Anticipated Design Completed: 8/2023
- Expected Construction Start: 11/2023
- Scheduled Construction Completion 7/2024
Status
Substantially complete
Estimated Construction Budget
$599,990
Carlisle ES Playground Replacement
6525 Old Orchard Drive, Plano, Texas 75023
- Engineer: RLK
- Contractor: We Build Fun
- Plano ISD Construction Administrator: Robert Dean
Scope
Provide new, all weather, ADA accessible, lower and upper unit playgrounds with sunshade canopy.
Timeline
- Design Initiated: 3/2023
- Anticipated Design Completed: 8/2023
- Expected Construction Start: 11/2023
- Scheduled Construction Completion 7/2024
Status
Substantially complete
Estimated Construction Budget
$628,638
Hughston ES Playground Replacement
- Engineer: RLK
- Contractor: We Build Fun
- Plano ISD Construction Administrator: Robert Dean
Scope
Provide new, all weather, ADA accessible, lower and upper unit playgrounds with sunshade canopy.
Timeline
- Design Initiated: 3/2023
- Anticipated Design Completed: 8/2023
- Expected Construction Start: 11/2023
- Scheduled Construction Completion 7/2024
Status
Substantially complete
Estimated Construction Budget
$599,990
Meadows ES Playground Replacement
2800 18th Street, Plano, Texas 75074
- Engineer: RLK
- Contractor: We Build Fun
- Plano ISD Construction Administrator: Robert Dean
Scope
Provide new, all weather, ADA accessible, lower and upper unit playgrounds with sunshade canopy.
Timeline
- Design Initiated: 3/2023
- Anticipated Design Completed: 8/2023
- Expected Construction Start: 11/2023
- Scheduled Construction Completion 7/2024
Status
Substantially complete
Estimated Construction Budget
$602,392
Stinson ES Playground Replacement
- Engineer: CEI
- Contractor: Innovative Sport Surfacing
- Plano ISD Construction Administrator: Robert Dean
Scope
Provide new, all weather, ADA accessible, upper unit playground with sunshade canopy.
Timeline
- Design Initiated: 3/2023
- Anticipated Design Completed: 6/2023
- Expected Construction Start: 9/2023
- Scheduled Construction Completion 7/2024
Status
Substantially complete
Estimated Construction Budget
$311,985
Systems and Compliance
-
Systems & Compliance
Scroll down to view bond systems and compliance projects:
- McMillen HS Systems & Compliance
- Bird Center
- Clark Stadium
McMillen HS Systems & Compliance
750 N. Murphy Road, Murphy, Texas 75094
- Architect: Estes McClure
- Contractor: Infinity
- Plano ISD Construction Administrator: Oscar Mojica
Scope
The project involves upgrading the campus with modern lighting controls and new energy-efficient lighting fixtures across all areas. Additionally, it includes replacing the HVAC control systems throughout the campus with updated, efficient solutions.
Timeline
- Design Initiated: 3/2023
- Design Completed: 8/2023
- Construction Start: 12/2024
- Scheduled Construction Completion: 8/2025
Status
The contractor mobilized on December 20, 2024 and began the demolition of existing lighting and the installation of new LED fixtures. Enviromatics successfully completed the CAT6 control wiring throughout the building during this phase.
Construction Contract Amount
$4,395,849
Bird Center Systems & Compliance
1300 19th Street, Plano, Texas 75074
- Architect: Estes McClure
- Contractor: ACIS
- Plano ISD Construction Administrator: Oscar Mojica
Scope
Controls, chiller replacements and security upgrades.
Timeline
- Design Initiated: 3/2024
- Design Completed: 7/2024
- Construction Start: 3/2025
- Scheduled Construction Completion: 8/2025
Status
Contractor approved in August 2024. Reviewing submittals. Begin pulling cable for new controls starting Spring Break 2025.
Construction Contract Amount
$1,234,257
Clark Stadium Systems & Compliance
6600 Stadium Drive, Plano, Texas 75023
- Architect: Estes McClure
- Contractor: ACIS
- Plano ISD Construction Administrator: Oscar Mojica
Scope
Controls, chiller replacements and security upgrades.
Timeline
- Design Initiated: 3/2024
- Design Completed: 7/2024
- Construction Start: 3/2025
- Scheduled Construction Completion: 8/2025
Status
Contractor approved in August 2024. Reviewing submittals. Begin pulling cable for new controls starting Spring Break 2025.
Construction Contract Amount
$1,234,257


